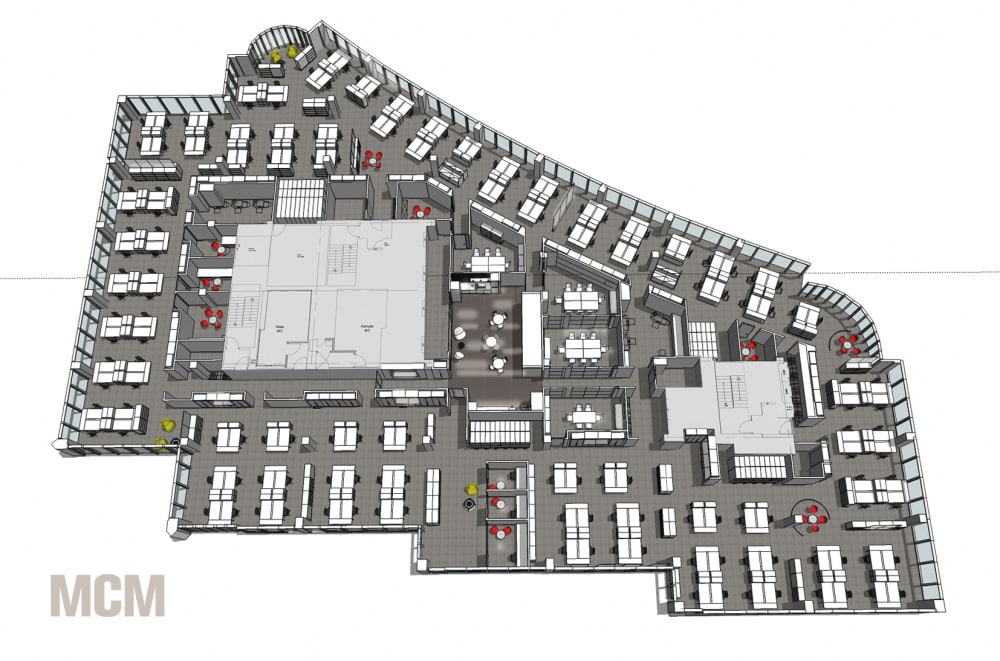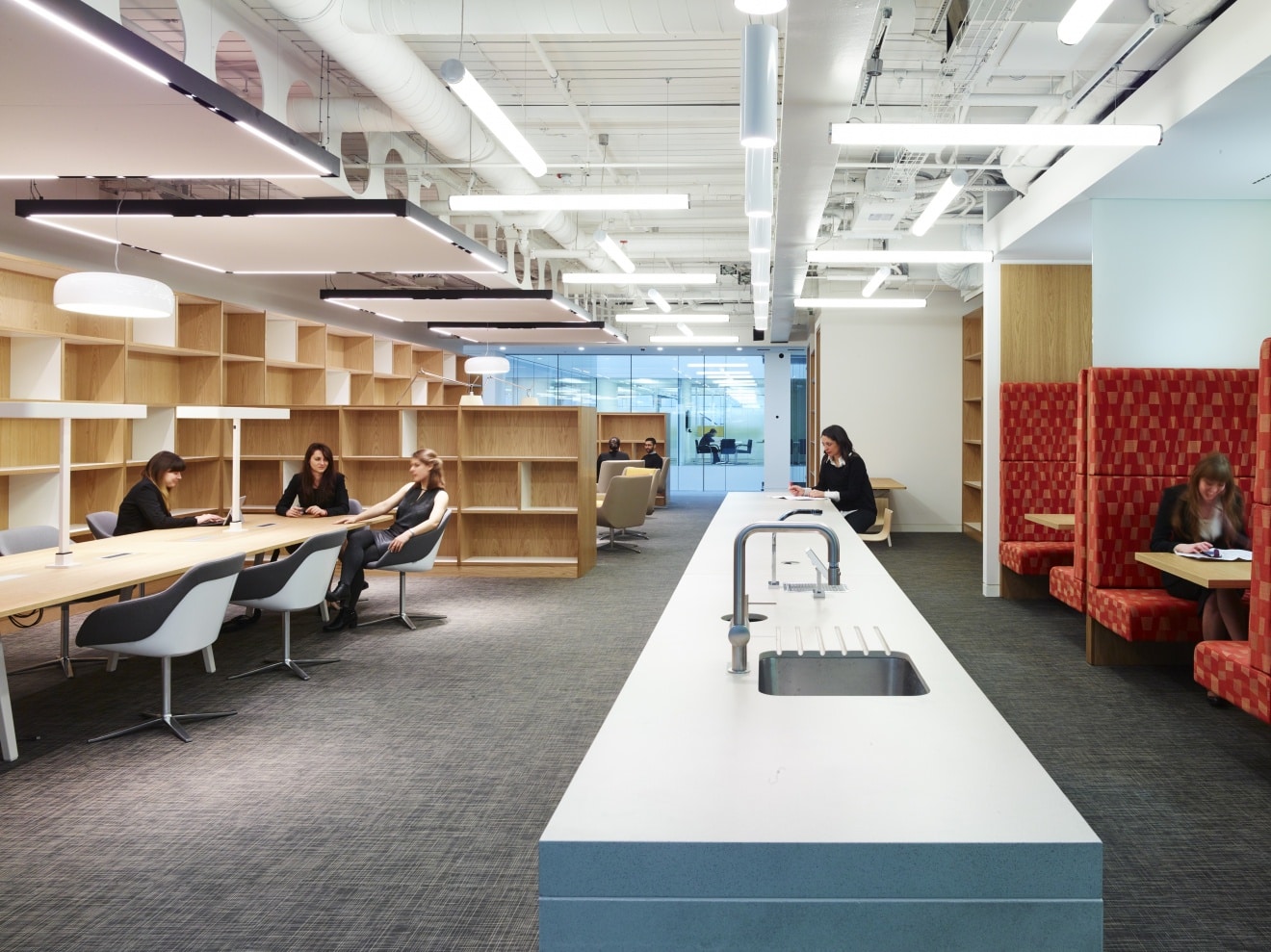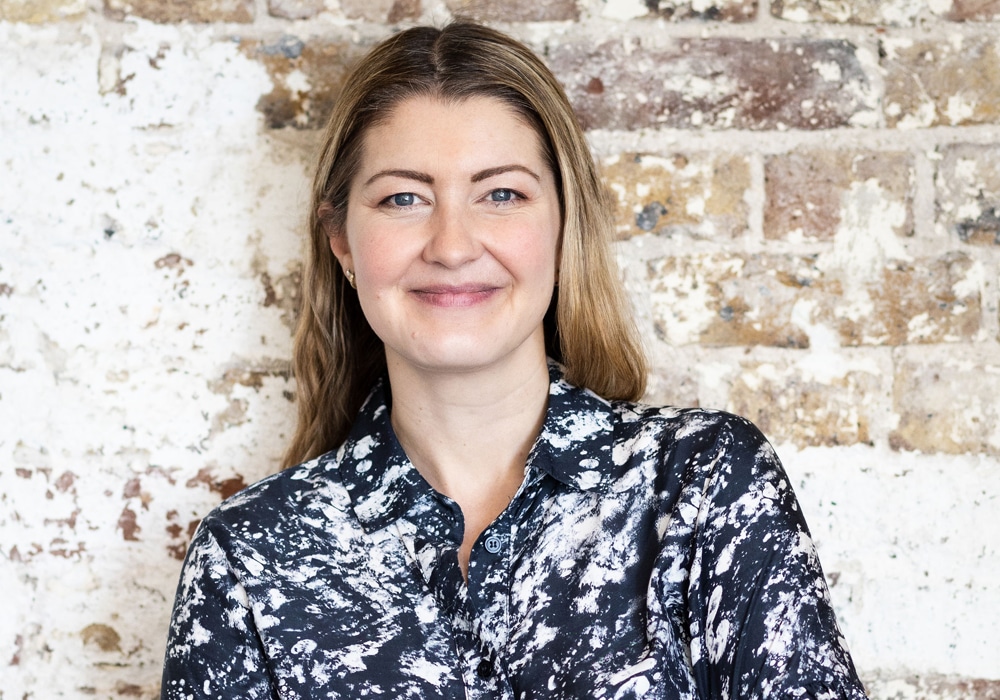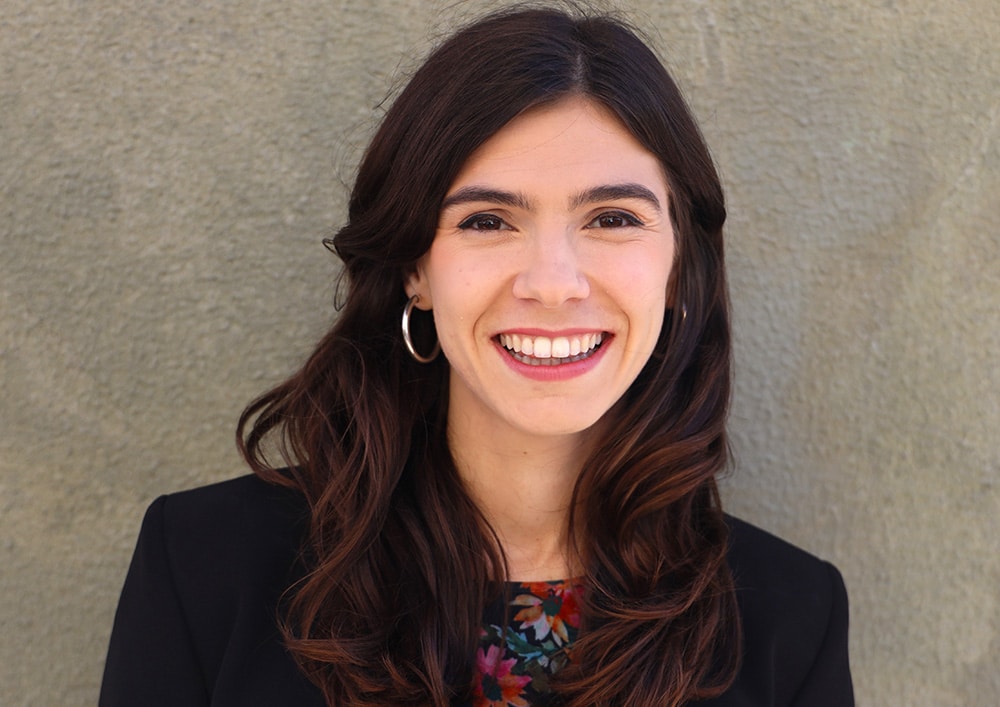MCM have been at the forefront of defining and designing legal workplaces for over 25 years, and in that time, we have seen a large shift in our client’s ambitions, strategies and in the resulting design solutions.
1st generation - the concentrated workplace
25 years ago the legal workplace consisted of fee earners in offices around the perimeter of the floors and secretaries in open plan usually captured in the middle of the floor. Every major law firm had a large print room and significant filing and storage was located in offices or in bulk storage areas on the floor. Great emphasis was placed on generous client facing spaces for reception, formal meeting rooms and catering for clients. Staff had access to support spaces such as a library and a staff restaurant. Little or no space was allocated to break out or informal collaborative meeting space and in fact the office work pattern was very much Partners working heads down concentrating in their office and at best collaborating with a junior lawyer sharing their office. MCM created many great workplaces during this period for firms such as Wilde Sapte, Norton Rose Fulbright, Lawrence Graham, Mayer Brown International, Charles Russell, Bingham McCutchen, Hammonds and Dibb Lupton Alsop.
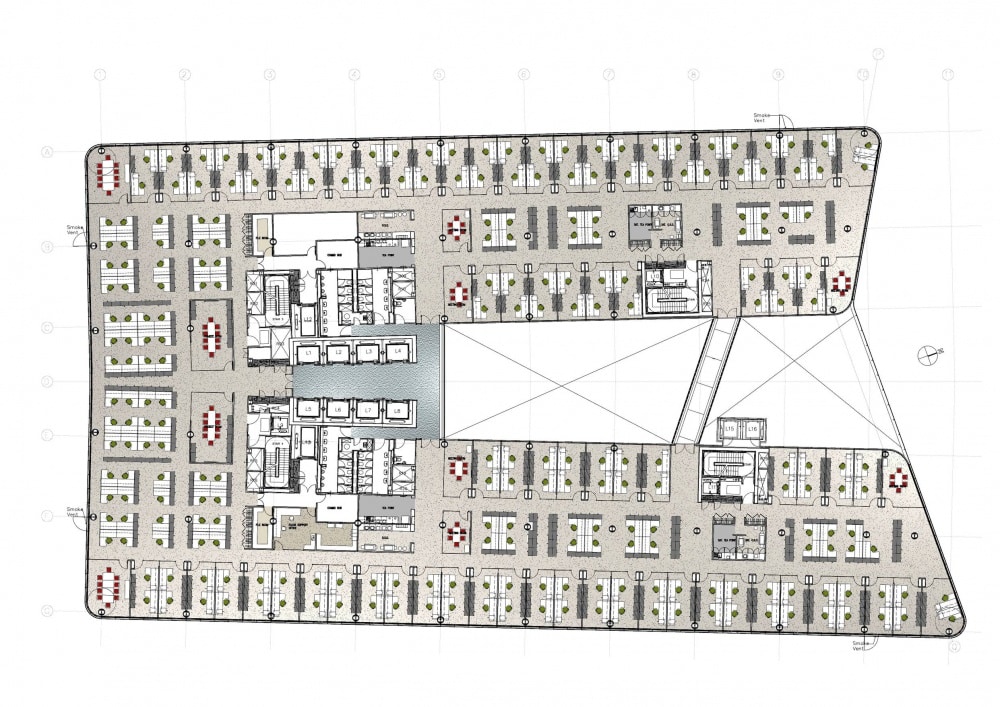
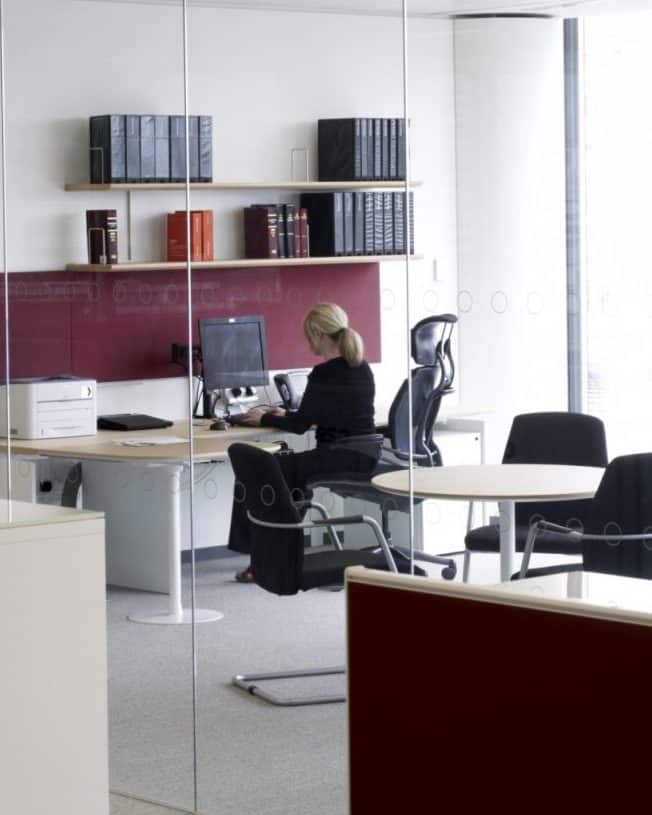
2nd generation – the open workplace
In the early to mid 2000’s some firms began to respond to real estate costs and a desire to create more efficient workspace by adopting some forms of open plan working. Each fee earner had a desk in open plan and the support spaces were very similar to the 1st Generation model except the libraries had disappeared or morphed into knowledge centres. Client areas were well designed and the results were not only space saving and cost benefits but greater communication and engagement across the firms. MCM designed the office of Speechly Bircham, Addleshaw Goddard and Pinsent Mason as open work environments. Each fee earner had a desk in open plan and the support.
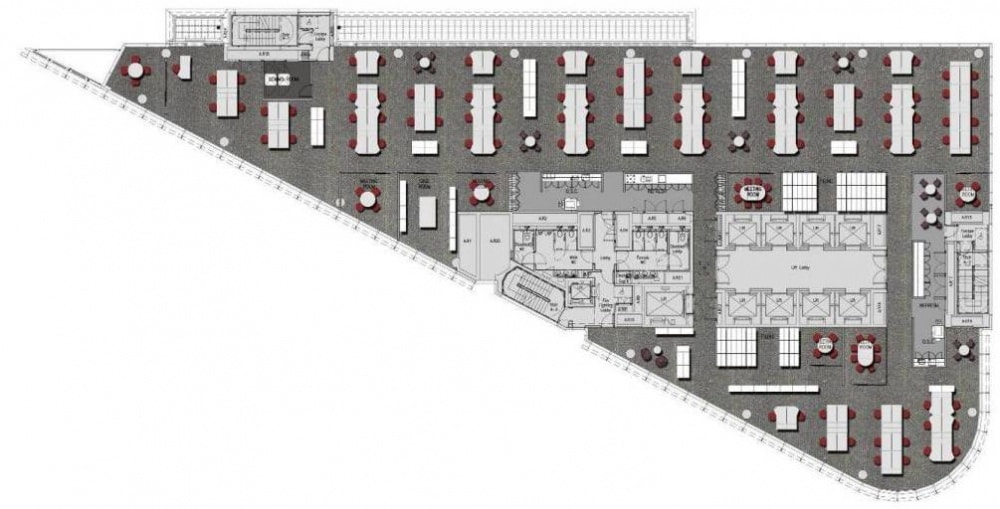
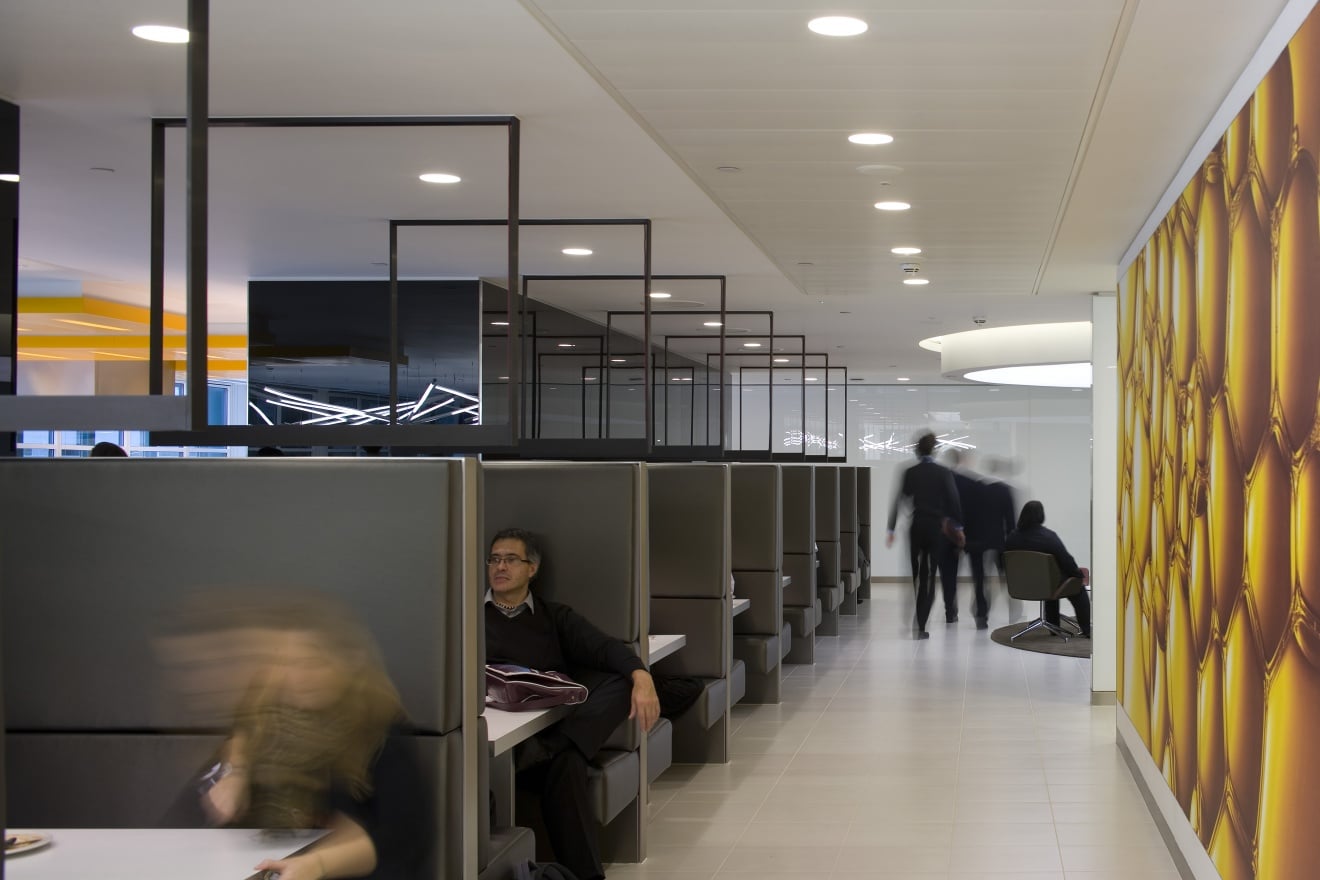
3rd generation – the agile workplace
Today we see our legal clients taking the model further and developing workplace strategies that support agile working similar to other industry sectors and in fact mirroring their own clients. Partly due to the demographics of staff and high speed wireless secure technologies, many firms are moving toward agile working not to save space but to create better and more responsive and enjoyable workplaces. Ironically staff retention and recruitment is seen as a benefit now in a properly designed open agile environment whereas years ago open plan working in the legal sector may have resulted in difficulty recruiting. Several of our recent legal clients are encouraging greater collaboration and wellness in the workplace by introducing a tapestry of work settings or in- between spaces that encourage collaboration, or support concentrated work away from the open plan desks and provide refreshment and amenities to staff as well as clients. The balance has shifted from focusing on providing great space for clients to providing great spaces for staff as well as clients. The In-between Spaces take precedent over the desk in terms of space, design and budget. Desk sharing and minimal paper filing and wireless working are becoming popular. CMS Cameron McKenna, Bird & Bird, and Pinsent Masons are recent or current legal firms creating the Agile work environments with MCM’s help.
