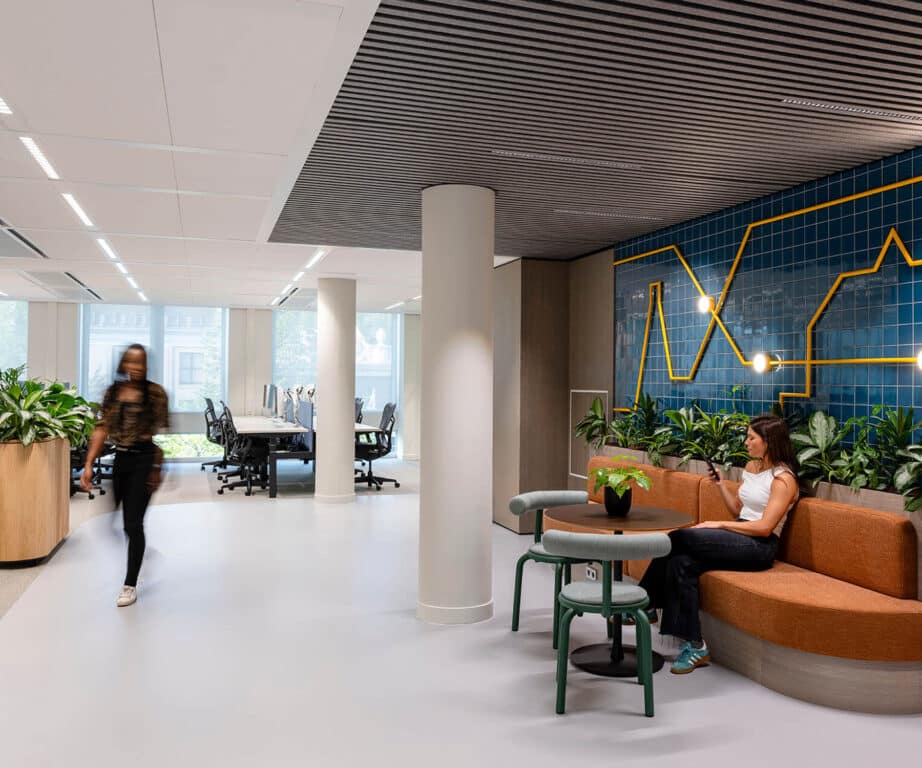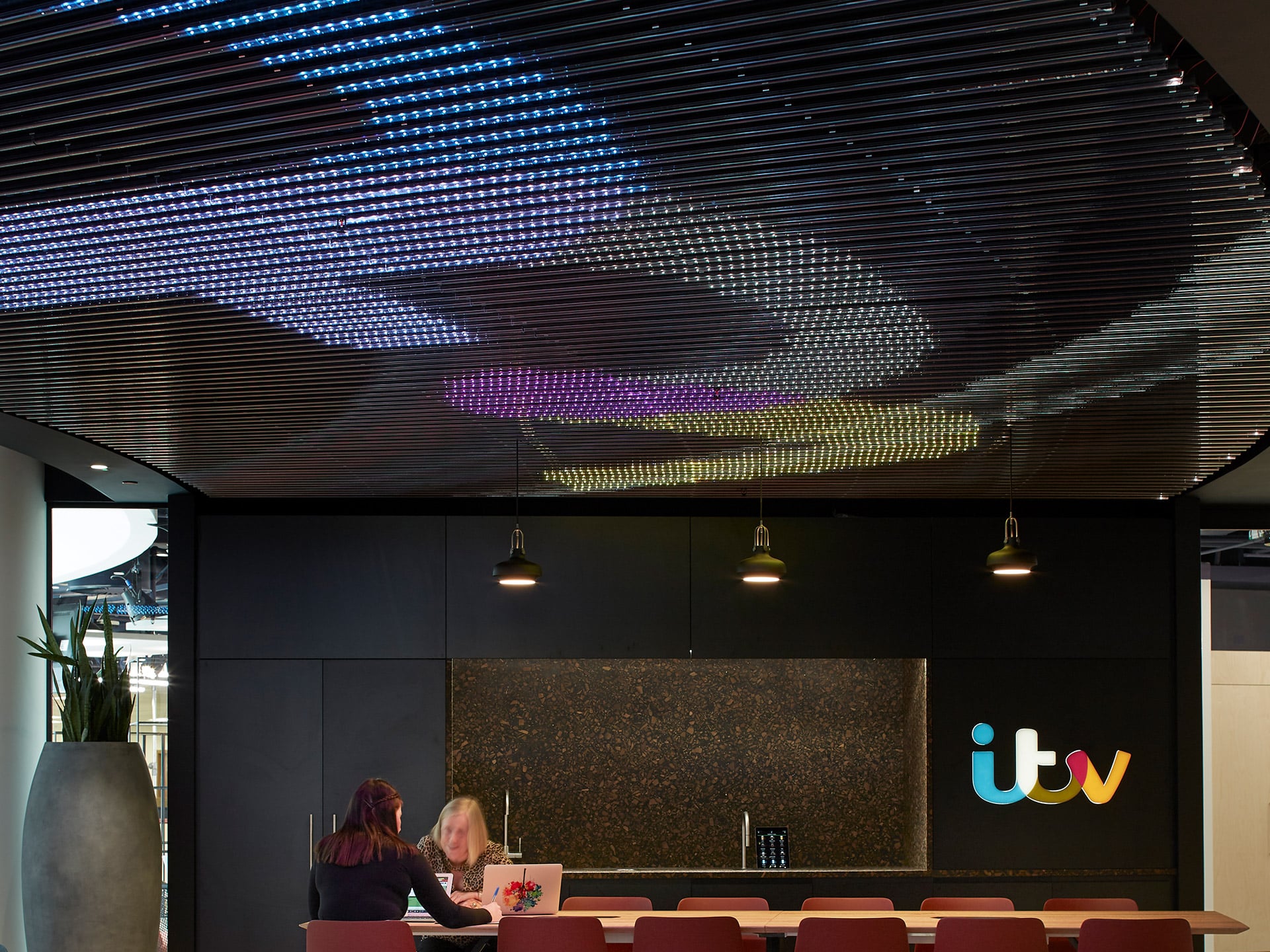
ITV Campus
Creating a ‘home’ away from home
Previously a network of separate regional channels, ITV is quickly establishing itself as a global entertainment brand. One step for ITV on this exciting path was the redevelopment of their headquarters on London’s South Bank, which had been its home for over four decades. The new scheme encompassing offices, daytime studio spaces and a residential tower was due to re-open in 2022.
While a landmark architectural project for ITV, it meant that ITV’s team of 1,400 needed to move out to a temporary home for the five years that the build was anticipated to take. ITV decided to split across three sites for the duration; shifting its headquarters and production to two sites in Holborn and the daytime studios to White City.
Enter MCM. We were engaged to develop the interiors to reflect the ITV vision and brand throughout the three spaces, nearing a total of 200,000 sq ft. We were challenged to create three new environments that would overcome the worry of change and the natural affinity staff had to the South Bank tower. And also let everyone experience what an inspiring workplace for a 21st century media business can be. The temporary move to deeper floorplate buildings was a chance MCM grasped to test fresh ideas and break down silos which a tower building tends to create.
Although the new spaces were designed to be a seemingly brief chapter in ITV’s history, it was of paramount importance to create spaces that current, and new talent, would respond to positively, and find invigorating. What ITV hadn’t planned for was how well the design and function of their temporary new spaces would work for them. So much so, they’ve decided to make them their permanent new ‘homes’.
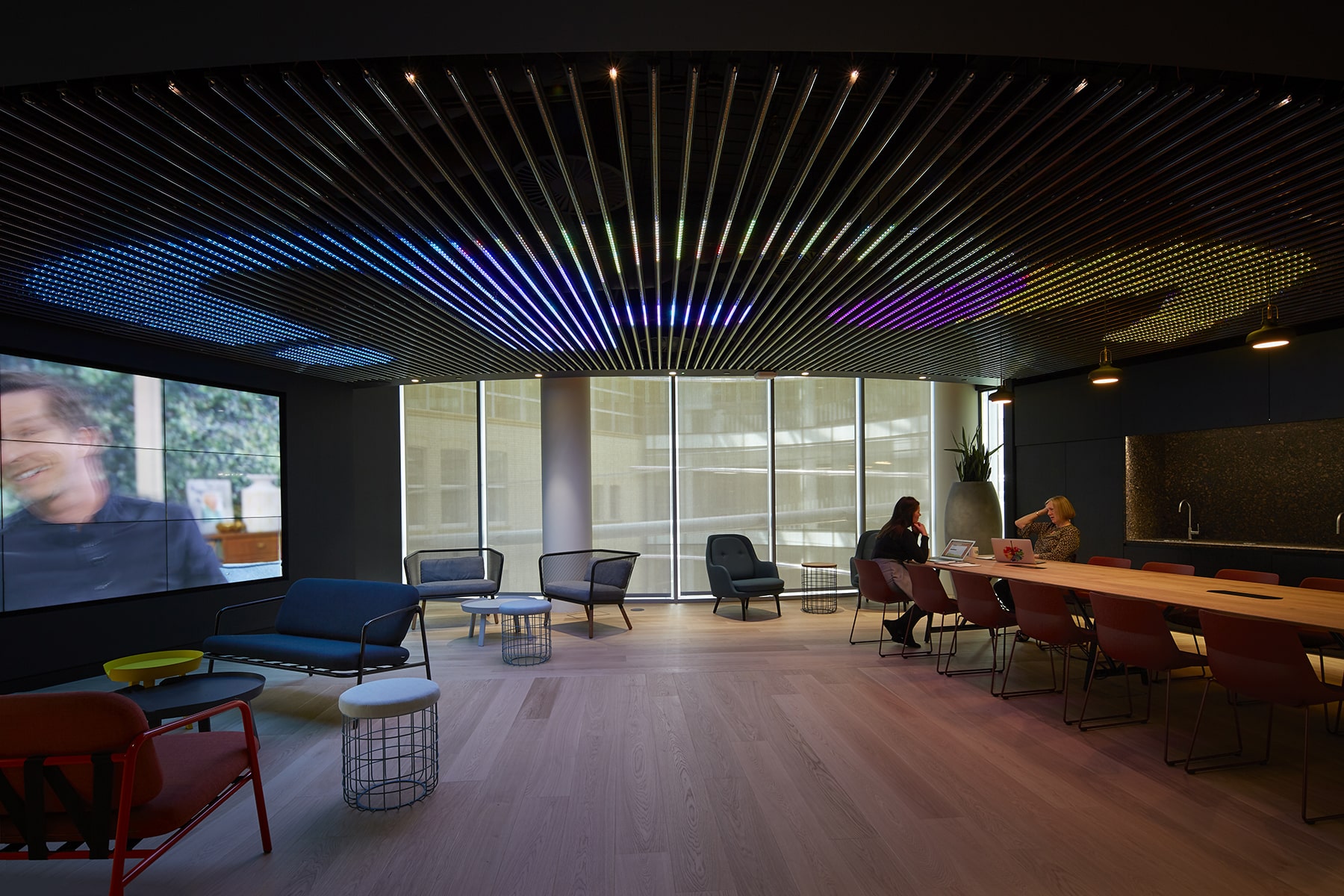
Teaming with talent.
With shows like Coronation Street, Emmerdale, Love Island, X Factor, This Morning, Loose Women, News and Sports, ITV’s teams are as diverse as their audiences. Teams have a strong sense of purpose and identity, with spaces that reflect their collective individualism. Many have set up their personal lives around commuting to the prime waterfront location. They are very loyal to the brand, and the site.
The move, albeit originally planned to be temporary, was a big change which the design of the spaces needed to empathise with. The challenge wasn’t just to translate the brand, it was to create a ‘home away from home’. For some new talent, the spaces would be their only experience of ITV, and all involved wanted it to be motivating.
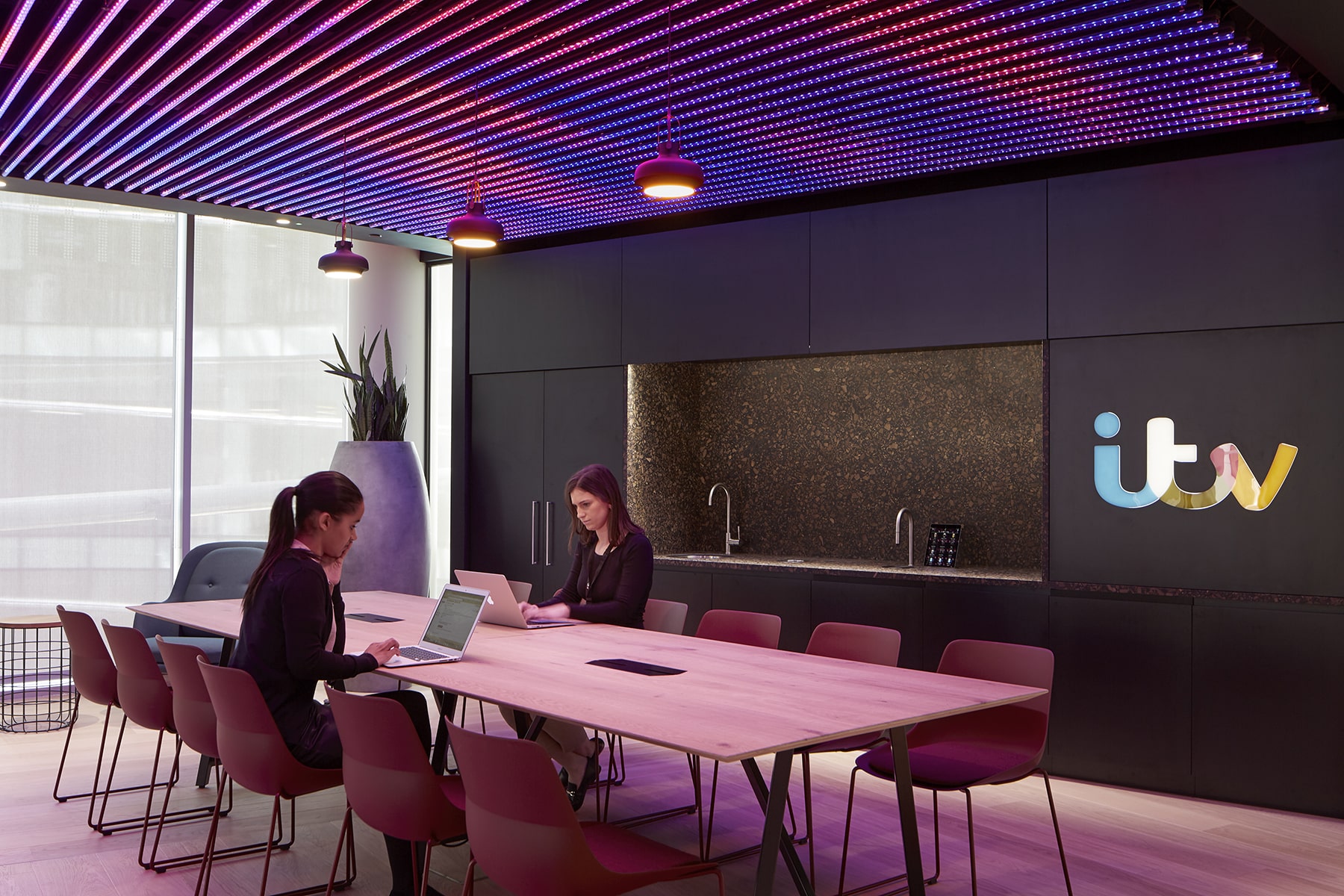
Unravelling brand perceptions.
Getting to know ITV, we quickly saw that although it was commercial in its goals, its culture is rich in creativity. As we examined who it was as a company, watching the shows, absorbing the atmosphere and observing how the back of house functioned, it quickly became evident that through the design of the spaces we could inspire the culture of a global entertainment brand. It was by understanding the business that we were able to then get to the essence of what the brand stood for and how it could be interpreted through the built spaces using a concept based on ‘on screen’, ’backstage’ and ‘on location’.
From these three areas there was a huge amount of visual inspiration and collateral to borrow on to demonstrate what ITV do, their personality and where it does it. The overarching concept then informed the look and feel, the palette, the choice of materials and the types of spaces we’d create. The idea for the design had shifted ITV’s view on what to expect from its spaces.
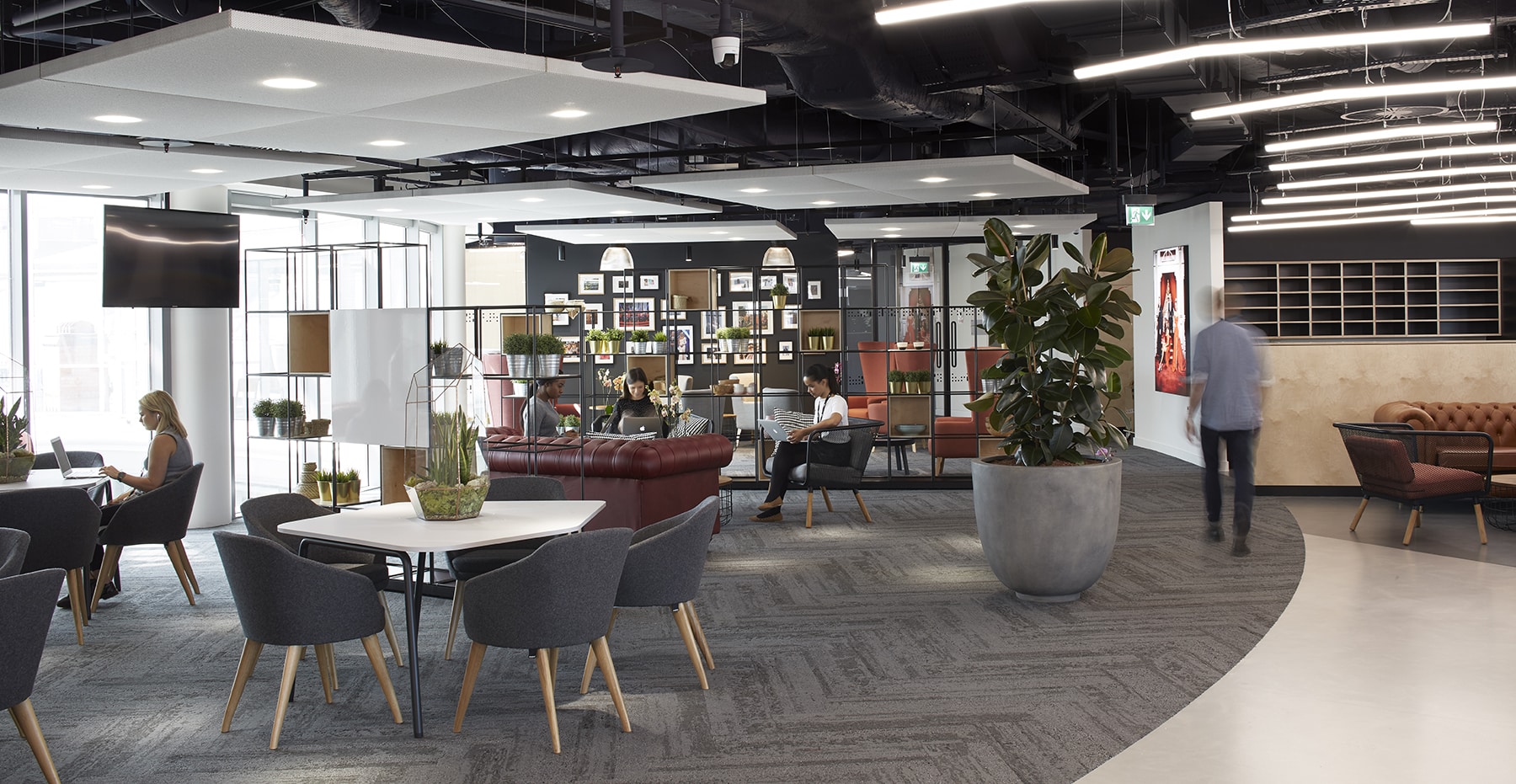
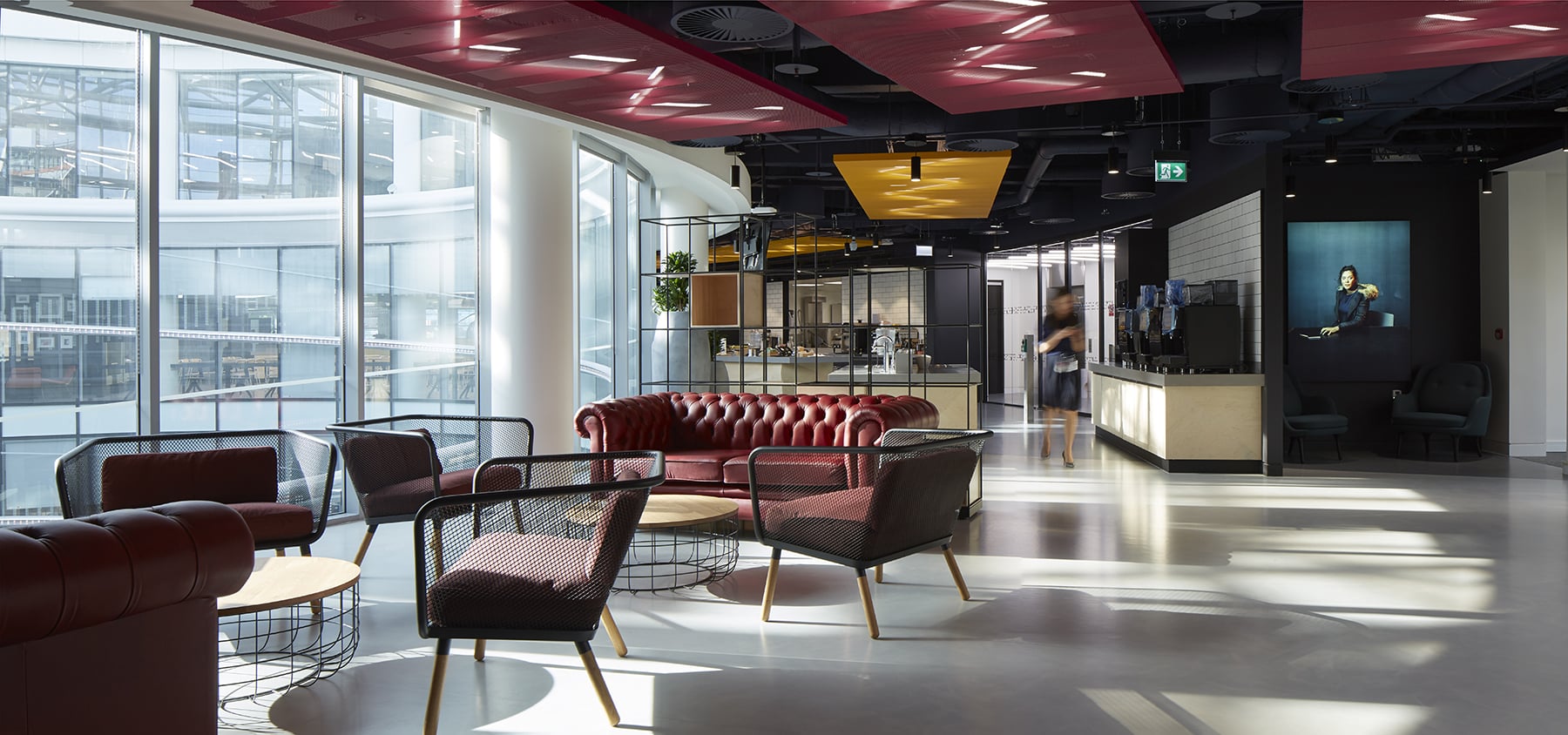
Design details can affect perceptions.
The themes were a strong base for developing the scheme of spaces across the three sites. However, they needed to account for the fundamental shift in how people had been organised in the old building and what gave the teams a sense of place. Where in the old South Bank tower teams were situated on their own floors, with much smaller floor plates, decorated to the themes of its teams or shows, the new spaces had larger floor plates, more common spaces and used a global palette. The drive in the new sites was to encourage greater interaction and sharing of ideas. For the first time all staff have access to the entire building as their workspace with areas for collaborative or concentrated work, refreshment, entertaining, meeting and providing memorable visitor experiences. Each person has their own assigned desk with a choice of many other places for formal or informal work.
The palette is quite neutral, taking inspiration from studios with use of concrete-effect flooring next to carpet. Plywood features heavily in the scheme which relates to the aesthetic one would find backstage in set design. The lightweight rafts and lighting are slightly reminiscent of studios and the way that location reflectors are used. Chevron patterns in the lighting references hazard marking with paint on the floor. Furniture was specifically chosen to be slightly homelier to speak to ITV as a household name – and the family traditions and social aspects of watching TV.
MCM collaborated intensely with the daytime shows, who were the first to make the move, to ensure that the new spaces reflected them while fitting with the overall theme. The design mechanisms developed created a foundation for all the spaces. From a plethora of gallery walls with personalised content to punctuating spaces with accessories, teams could define their space, while all three sites presented a cohesive look.
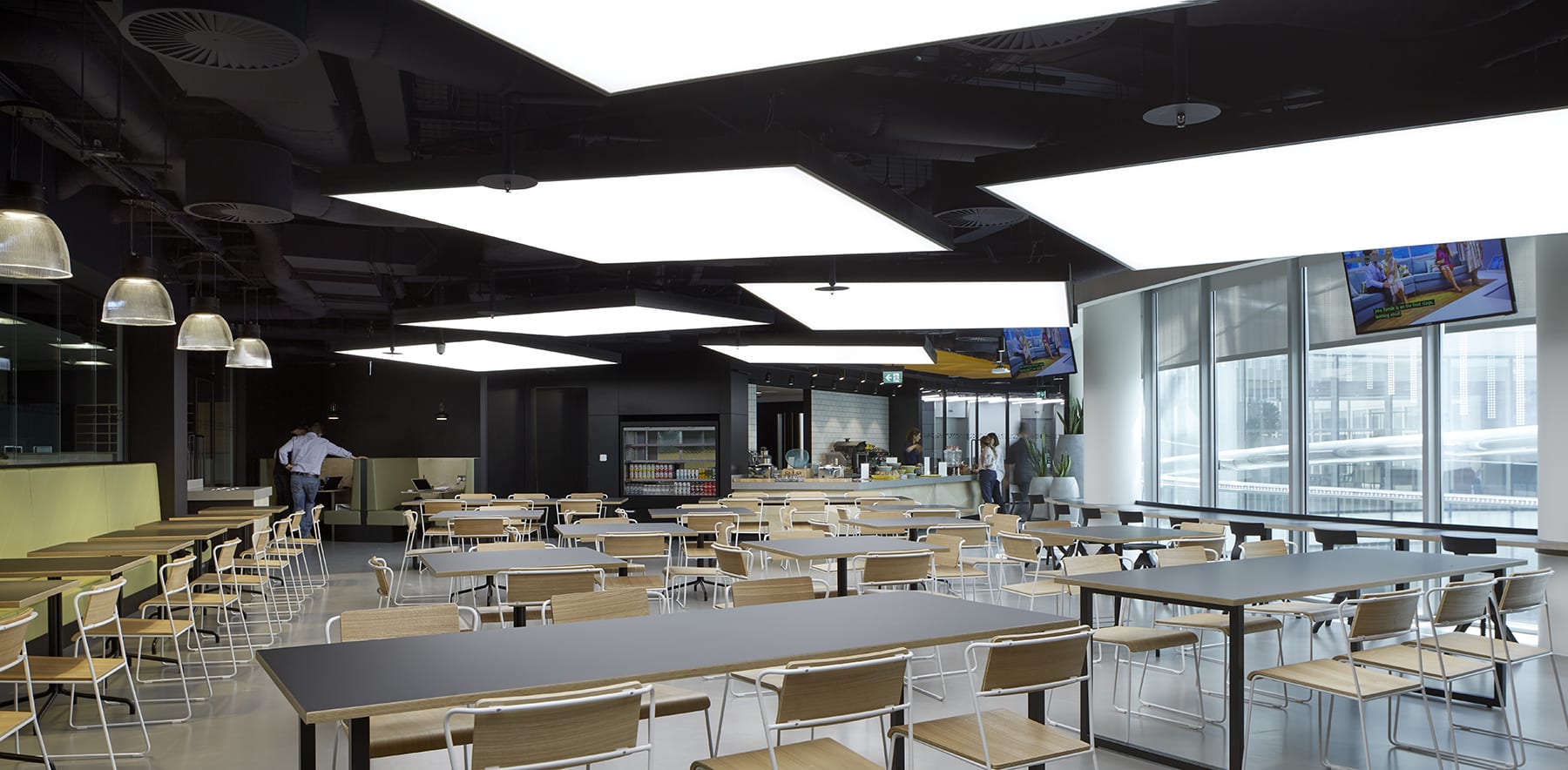
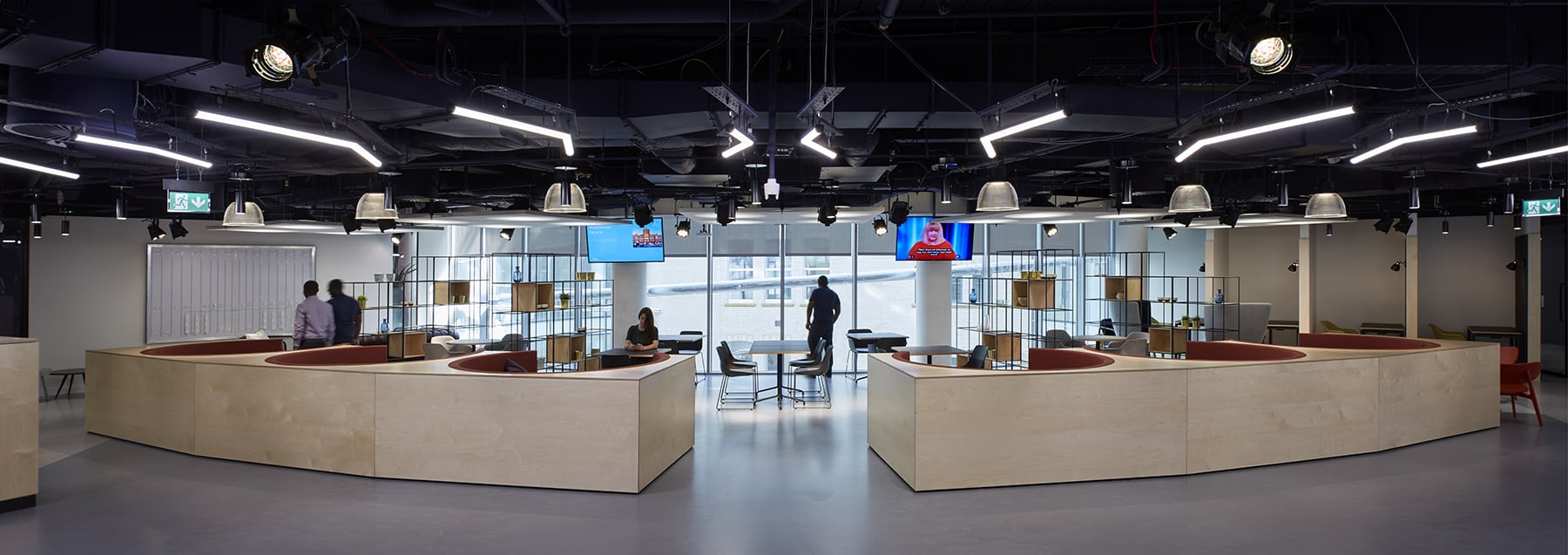
Responding to the architecture.
Each of the three sites offered different floorplates, configuration options and existing services that the design sought to envelop. In one of the sites, one of the key principles we started with is that the middle space should not be for desks. It attracts a lot of south facing sunlight and the light changes dramatically during the day. If you had desks around it, people would need to have the blinds down most of the time. The south-facing sun, especially in winter would have come straight in and irritated everyone. As a shared space, a lounge, a library, or a restaurant, it’s exactly what works as it gives a sense of change through the day. The changes effect the biorhythms and help people feel healthier because of seeing this kind of change in light during the day.
One of the other planning principles we adopted was to change how meeting rooms were designed in response to the curvature of the building. We wanted to create more efficient meeting spaces by minimising unusable space. When meeting rooms are normally attached to the perimeter, it can often result in odd wedge-shaped rooms. Through the use of self-supporting independent pods, grouped independently of any walls, we have created great spaces inside and outside of the rooms. The ‘negative space’ outside of the pods has created little nooks and usable quiet spaces proving very popular with many of ITV.
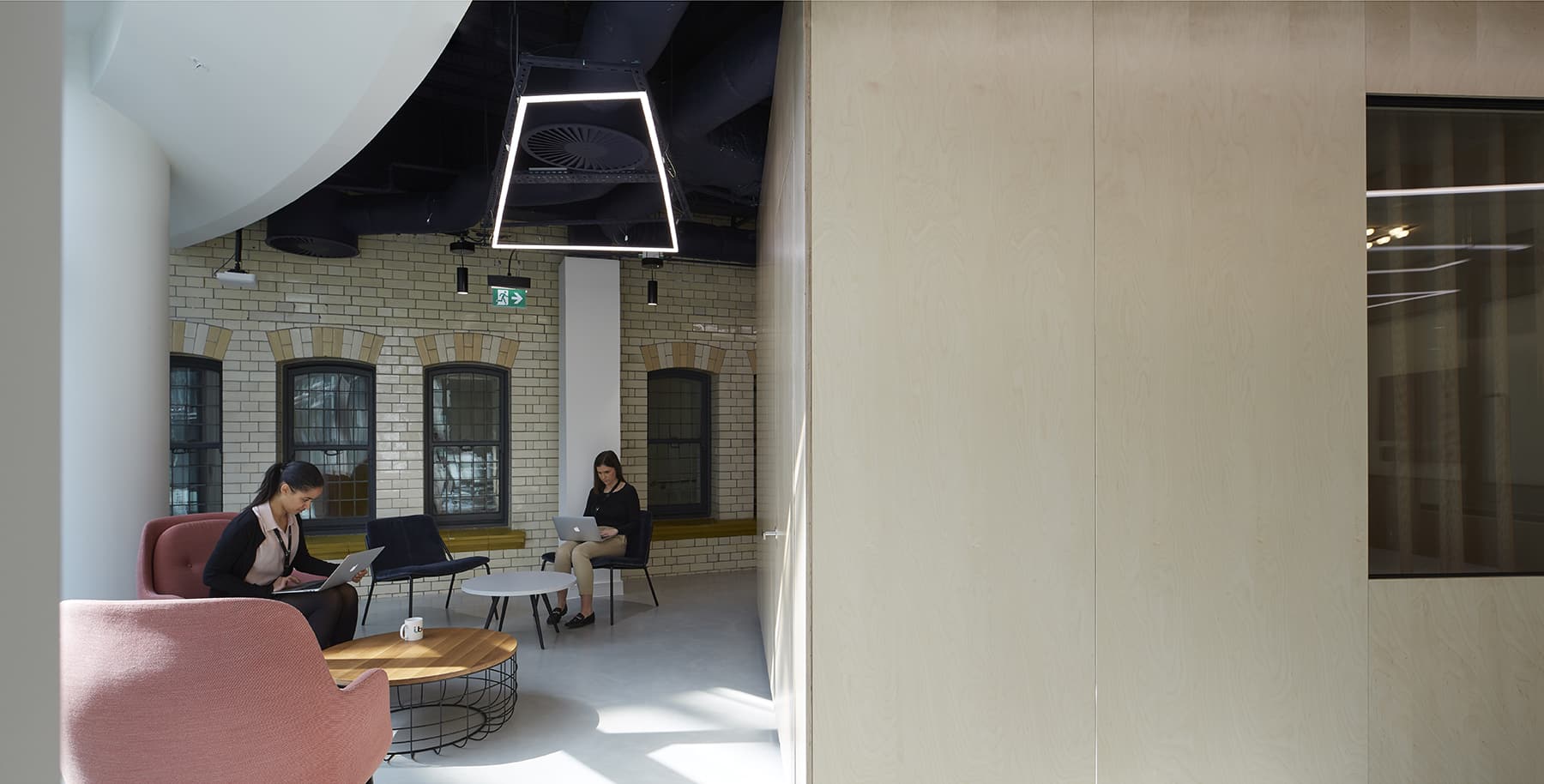
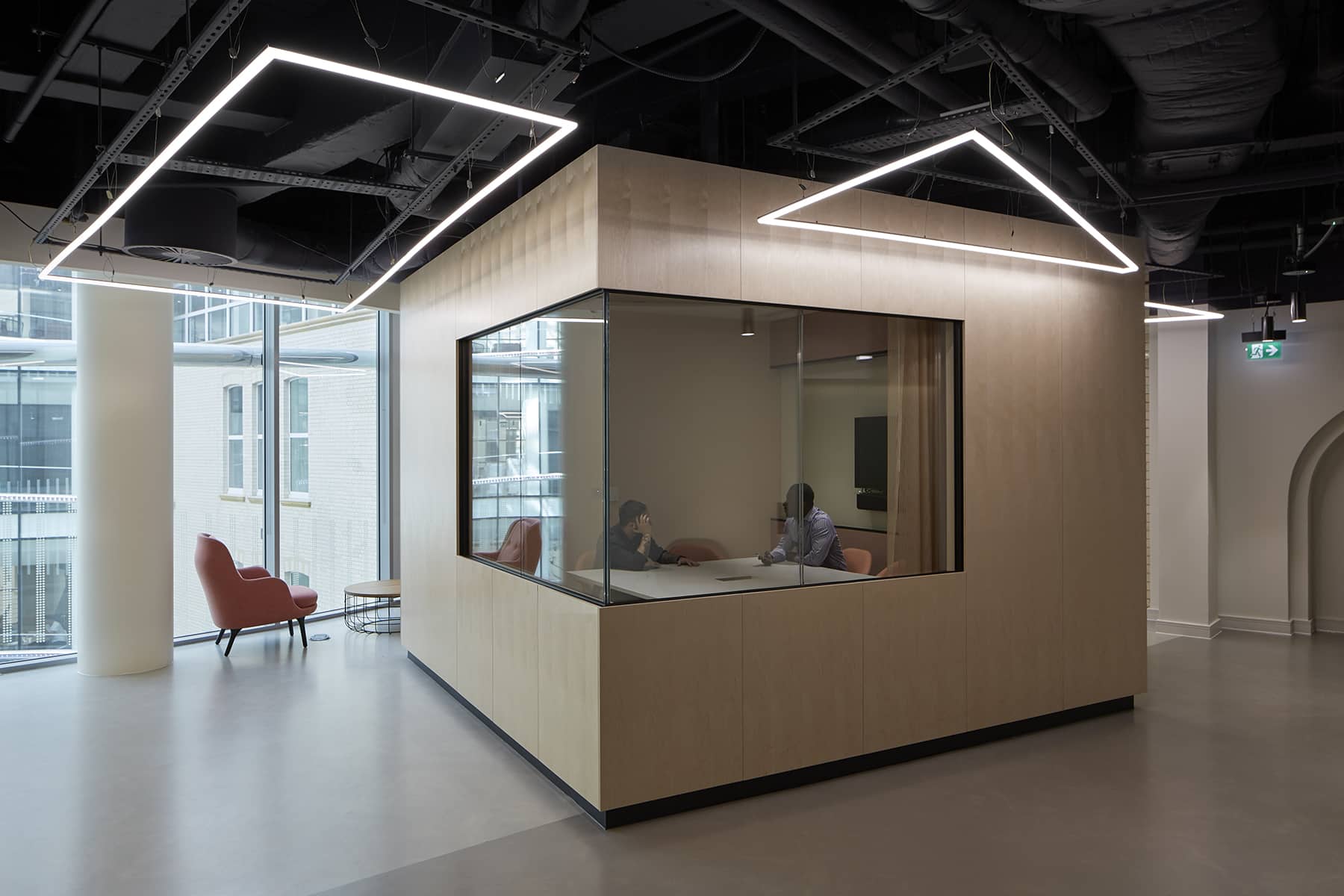
With the brief came responsibility.
Initially driven by a need to momentarily shift their entire company operations, the design of all the spaces now reflects ITV’s aspirations of being a truly global entertainment brand. More than just using their brand’s visual identity, this project was about ensuring ITV’s identity permeated the spaces so its people were inspired and supported to create and excel.
The ITV Campus was shortlisted for the AJ Retrofit Awards 2019, the FX Awards 2019, the Mixology Awards 2019 and won a bronze WIN 2019 award.
