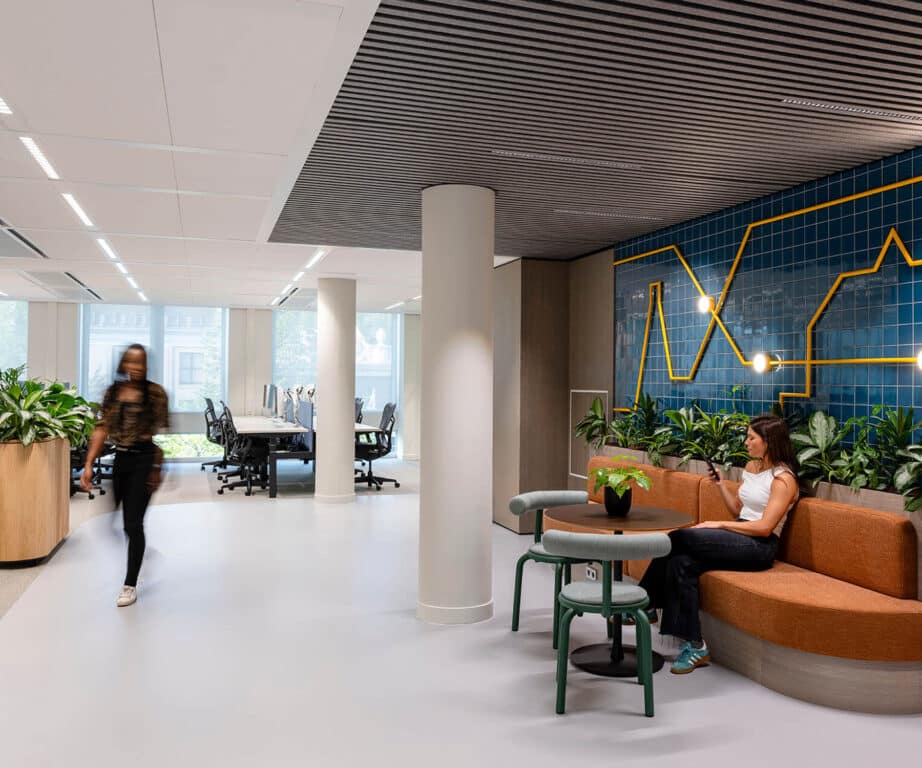
Work
The Kennel Club
A new building - that feels like it has always been there
MCM Architecture were appointed by The Kennel Club in May 2011 to support their property team in the review of a Developer’s proposal to relocate them from their freehold property on Clarges Street as part of a larger planned redevelopment of the area.
MCM worked closely with The Kennel Club, guiding them through a process of interrogating all current practices and space usages to determine a detailed brief of requirements for delivering a bespoke building in conjunction with the developer.
The final result is a building that reflects The Kennel Club’s culture, ethos and accommodates a diverse set of functions including club lounge, private art collection, library and membership dining.








