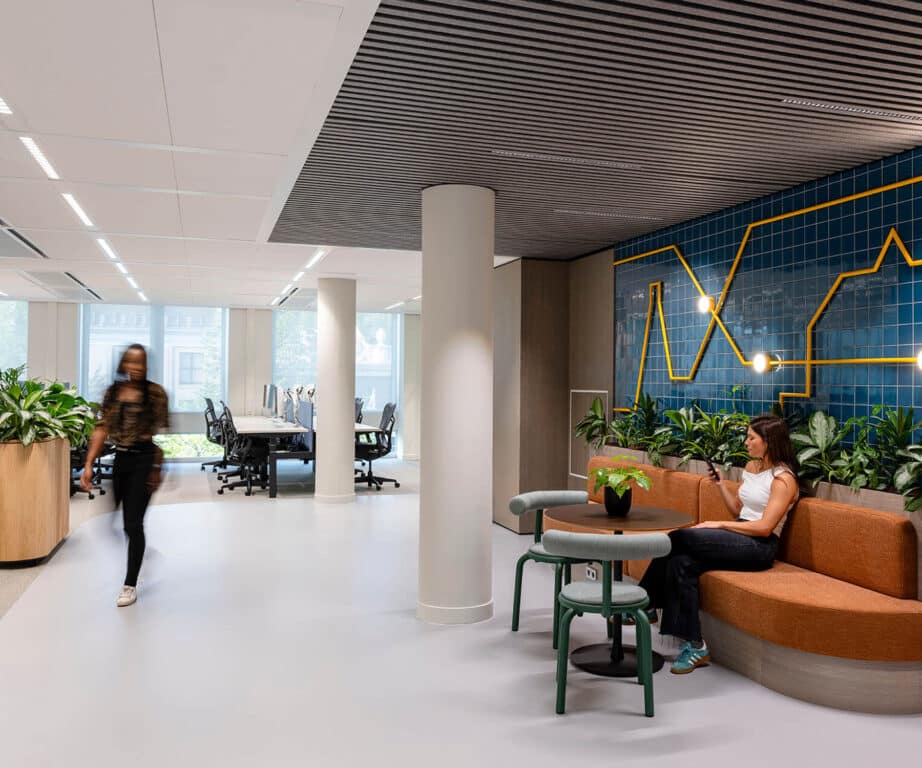
Addison Lee Global Headquarters
Not just a new space, but a new way of working
Addison Lee is an ambitious company. A very ambitious company.
A well-known car and courier service, if you spend some time in London, you’re bound to see one of their liveried vehicles.
Owned by the Carlyle Group, the company is growing rapidly through organic expansion and a major acquisition programme. In 2016, Addison Lee unveiled its first rebrand since starting out in 1975. A new identity and advertising campaign position the company as the leading service-orientated brand in the private hire car sector.
The new look is slick and contemporary. Along with launching a new website and customer app, they were keen to make sure no one thought of them as just another taxi service. In their own words, Addison Lee is ‘a trusted business class ground transport service’.
Fast-forward to 2017, and Addison Lee chose a new home for its global headquarters. The Point, Paddington Basin.
This was to be their third £multi-million investment in UK facilities in 12 months. They wanted it to be totally different to their old offices scattered around various uninspiring premises behind Euston Station.
MCM were invited to pitch and it was clear that the client wanted something special. The budget wasn’t huge, but their aspirations definitely were.
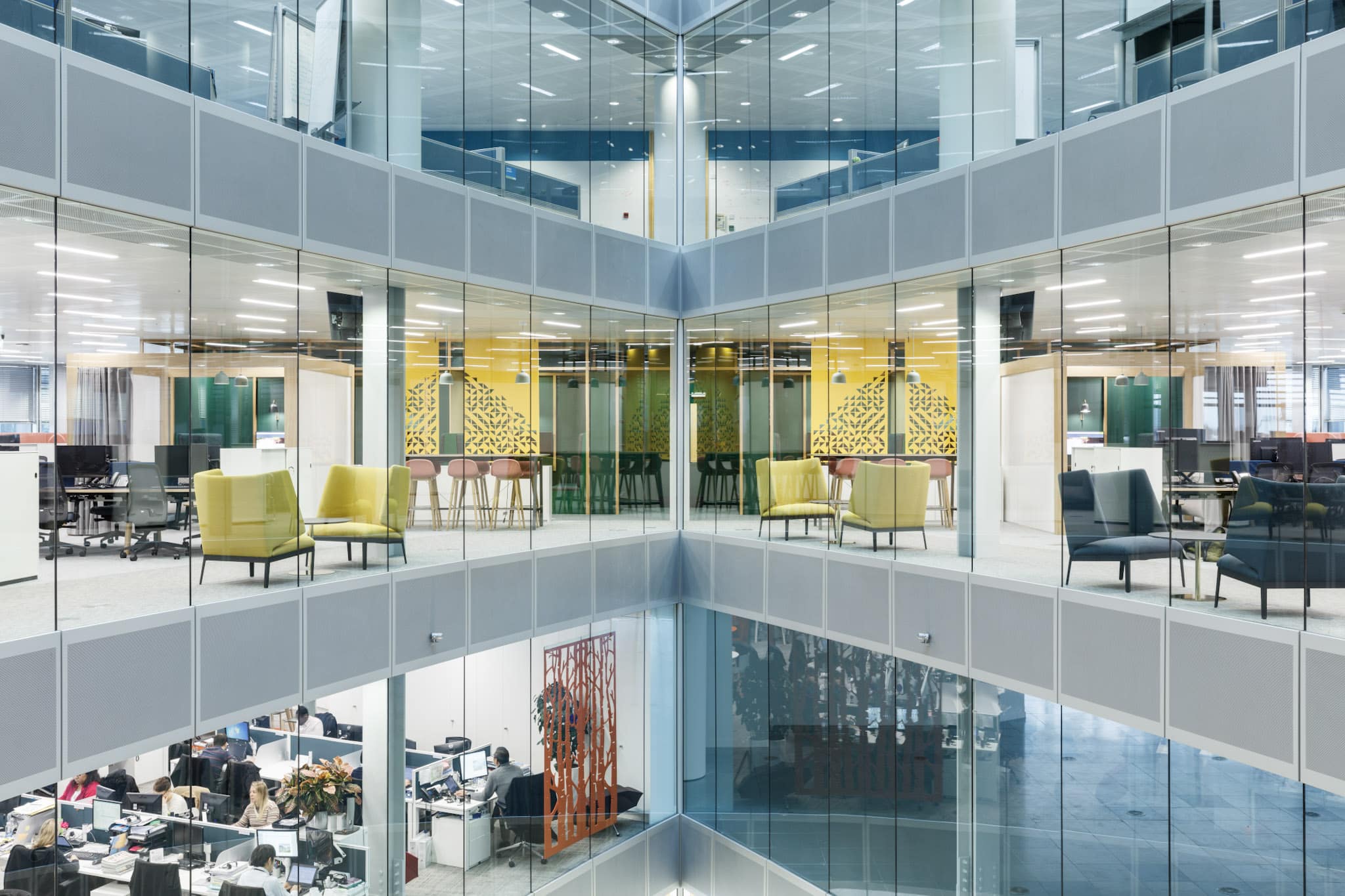
The brief.
The company was riding the wave of a major global growth strategy. Everything about Addison Lee was progressive, except for their offices.
Having a bunch of isolated teams working out of disjointed pockets of space just didn’t work anymore. The client wanted to create a unified, one-company feel – everyone communicating and pulling together as a team.
They needed to totally shake up the company’s culture. To get everyone working together on one floor, in one impressive space and with a real team spirit.
The company was growing rapidly. They were now operating out of 350 cities worldwide and moving over 10 million passengers every year in London alone. They’d transformed into a fast-moving tech company, and they needed a headquarters that fitted the bill.
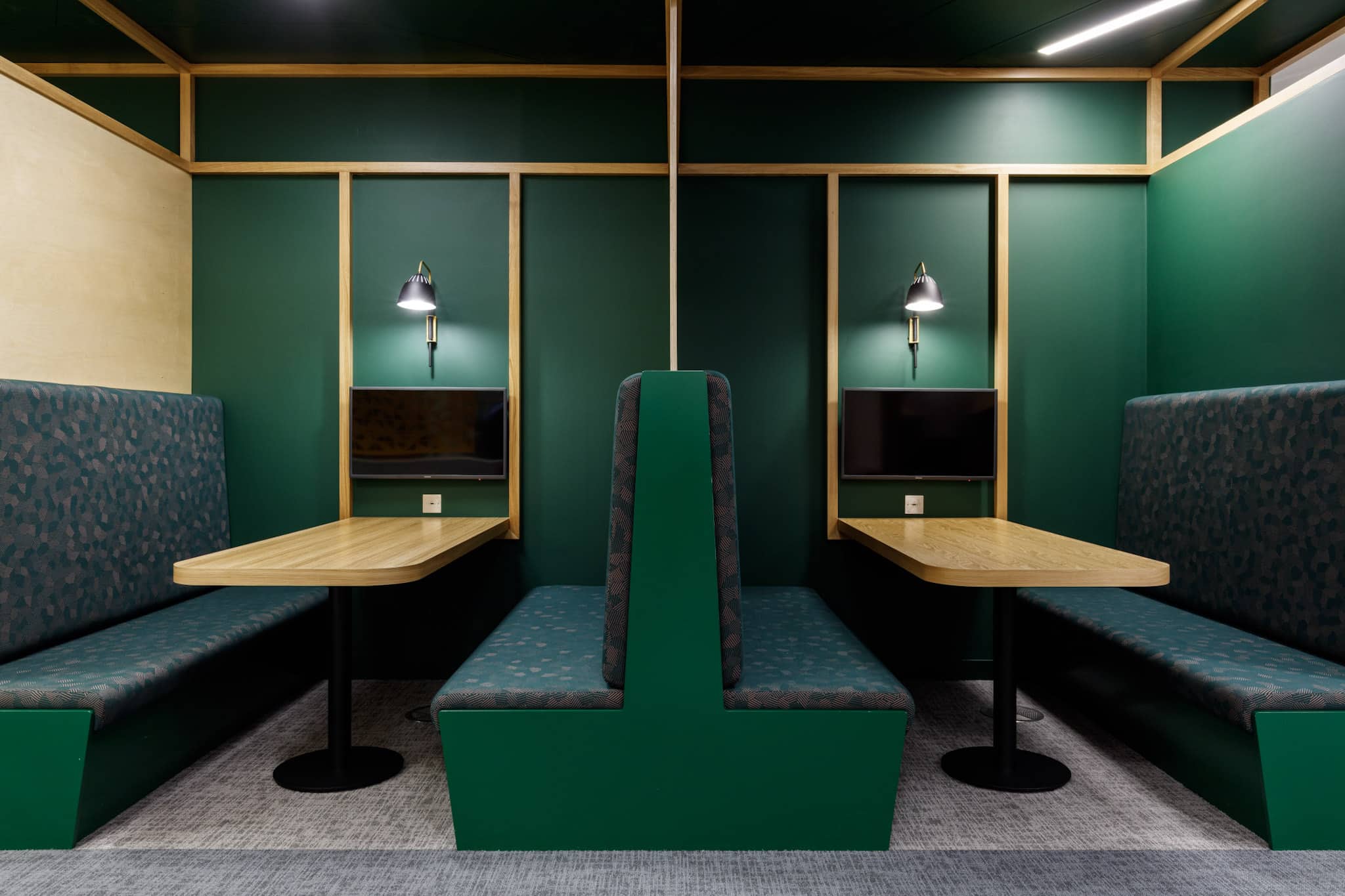
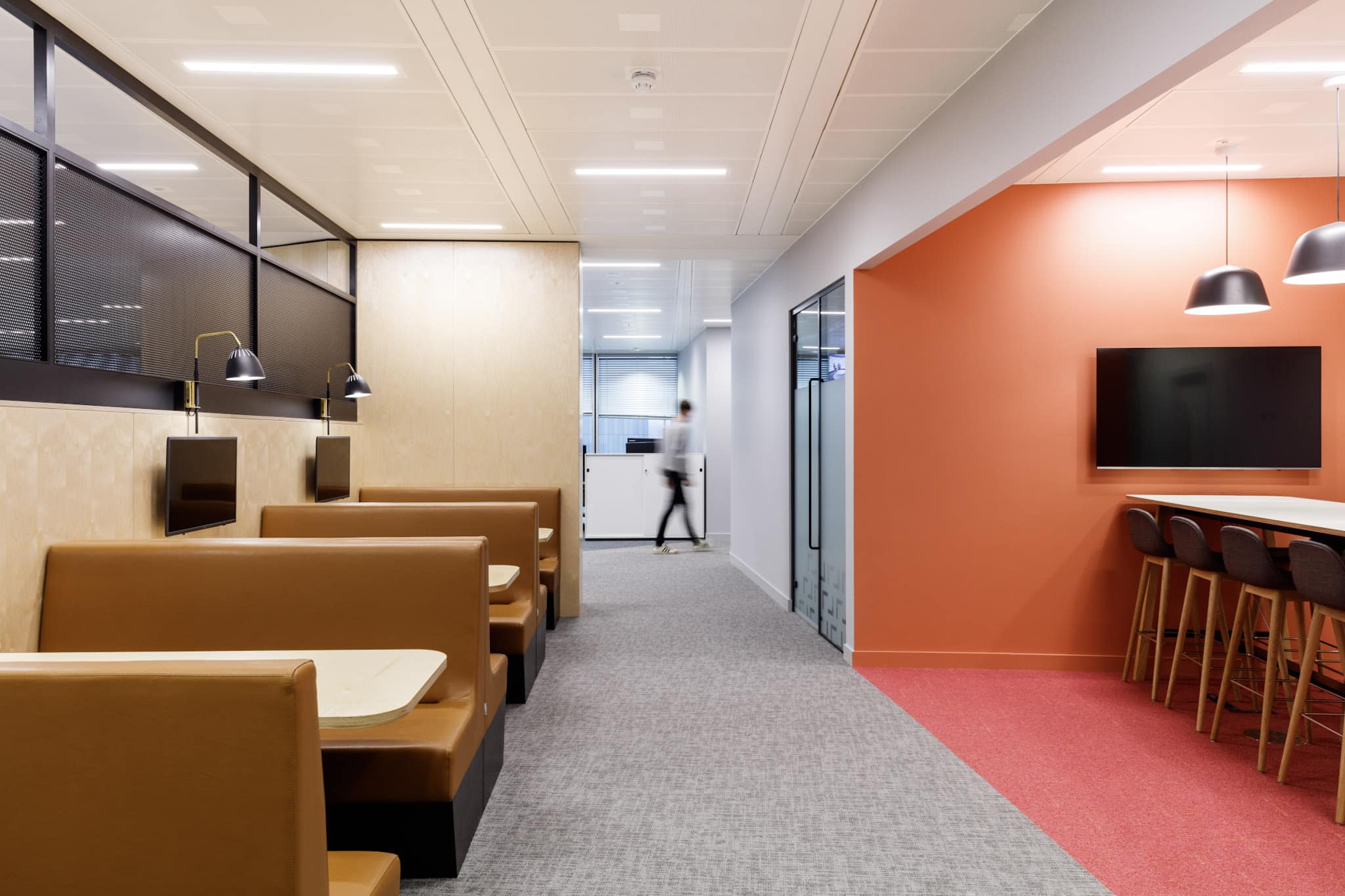
The challenge.
The new space was smaller than the combined floor space of their old offices.
The client wanted to encourage a new, agile way of working.
Their old offices may have been dull and unsophisticated, but they’d been home for a very long time. There was significant resistance to change from employees, many who’d been with Addison Lee for decades.
So, there was plenty to consider:
– A new brand and company culture
– Major upheaval for hundreds of staff
– Big ambitions, with relatively modest budgets
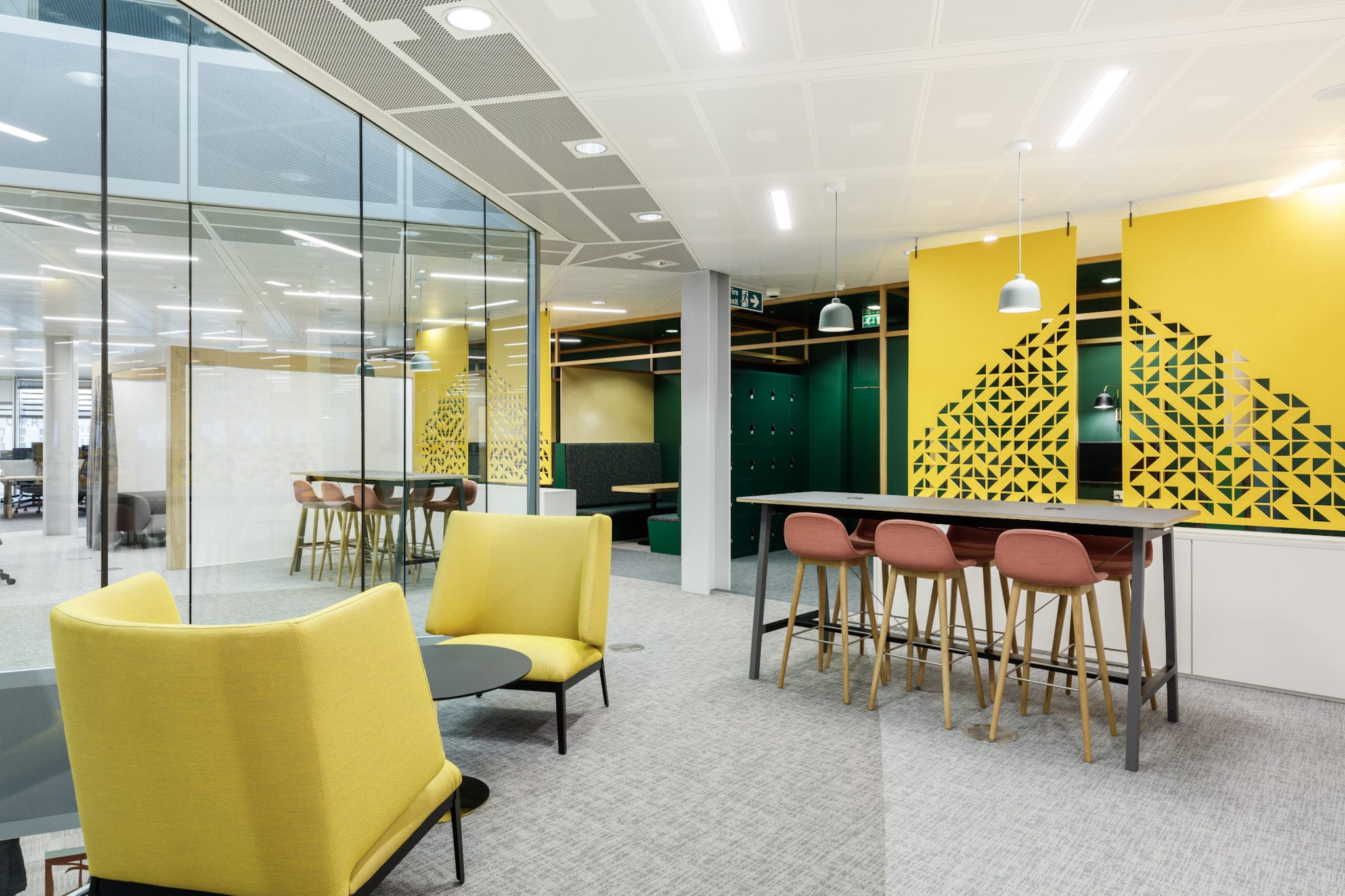
Workplace Strategy
Brief:
With a relocation on the cards, the consultancy team undertook a discovery process to understand the vision and project drivers behind the reason for a move before digging deeper into the data to understand current ways or working and unearth the challenges and opportunities associated with moving to a new way of working for Addison Lee. A critical measure of success was identified right at the start with teams physically siloed due to the stacked nature of their workspace. It was therefore imperative that the new workplace and strategy needed to break down these siloes and support a more collaborative way of working.
Process:
During the discovery phase we made many site visits to the existing space to observe the business in action, engaged with Heads of Department through interviews, carried out a visioning workshop and a change lead workshop as well as deployed an all staff survey. There was a high level of engagement from those we spoke to and people were open and honest with their thoughts, opinions and aspirations. We extracted the findings into common themes which then fed directly into a recommendation for a new strategic approach. This was subsequently overlayed onto the selected new workspace and iterated with the client to ensure the correct adjacencies were met and that the layout supported the aspirational workflow and experience.
Result:
Addison Lee now work on a large single floor that offers visibility across the teams and encourages planned and ad-hoc collaboration through provision of a variety of work settings that support different activities. Whilst the area they occupy is smaller than that which they had before, every effort has been made to make the best use of the space available based on the discovery phase findings and an agreed vision which included a move to activity based working and the sharing of space.
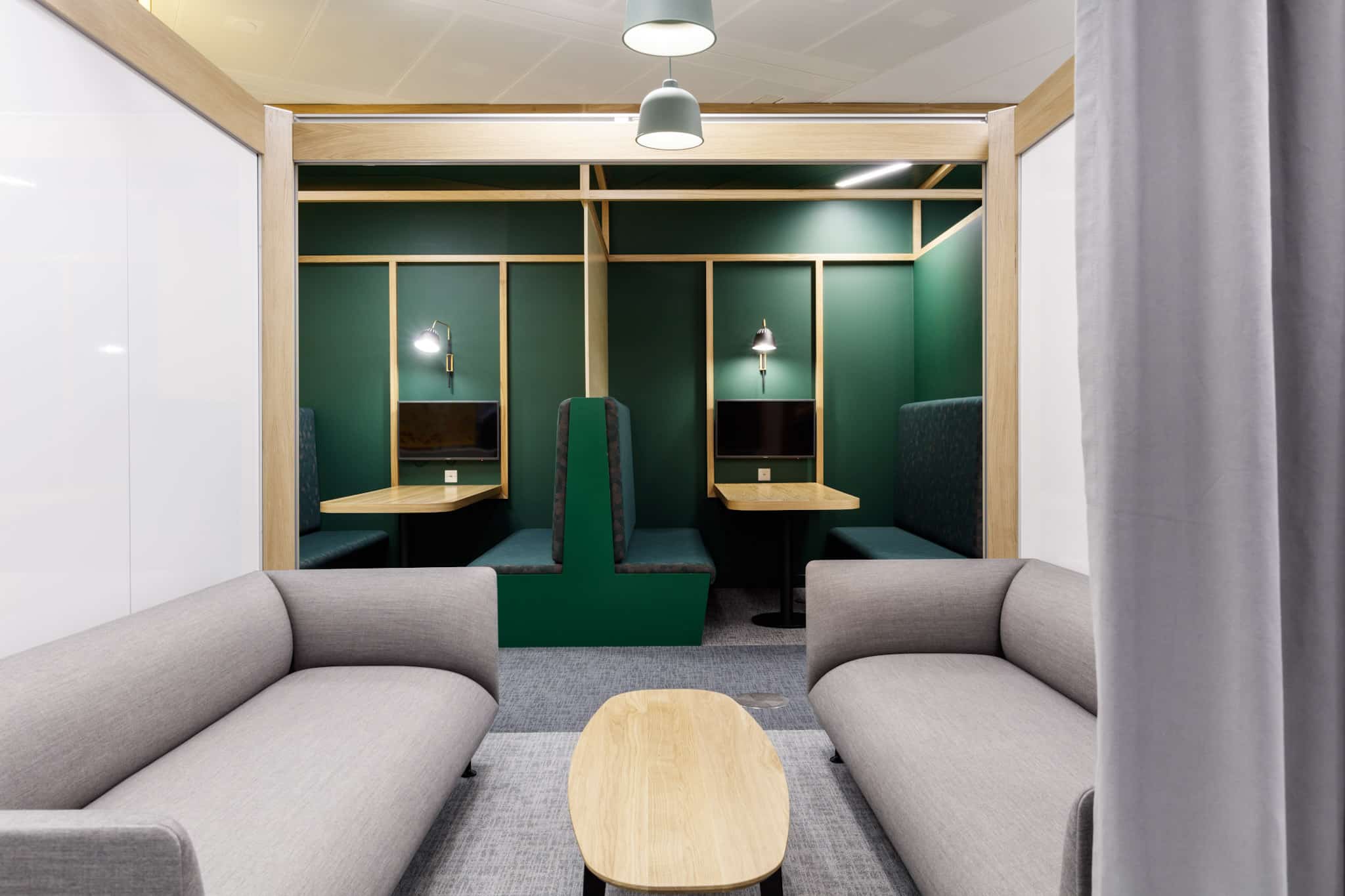
Somewhere special to meet clients.
Besides turning their new offices into a stunning new workspace, core to the brief was the desire to use their new office as a showcase for visiting clients.
We positioned the company’s control centre right next to the main entrance. As soon as anyone enters, they’re hit by a buzzing space with controllers on telephones and big digital maps on the wall. It’s visually exciting and has that modern tech feel they were looking for.
Beyond the entrance and the control centre, the office opens out into a large social space including a café hub and informal meeting areas.
We wanted to turn it into more of an experience than just a traditional office. Something really special that the whole team could be excited about and proud to show off to their clients.
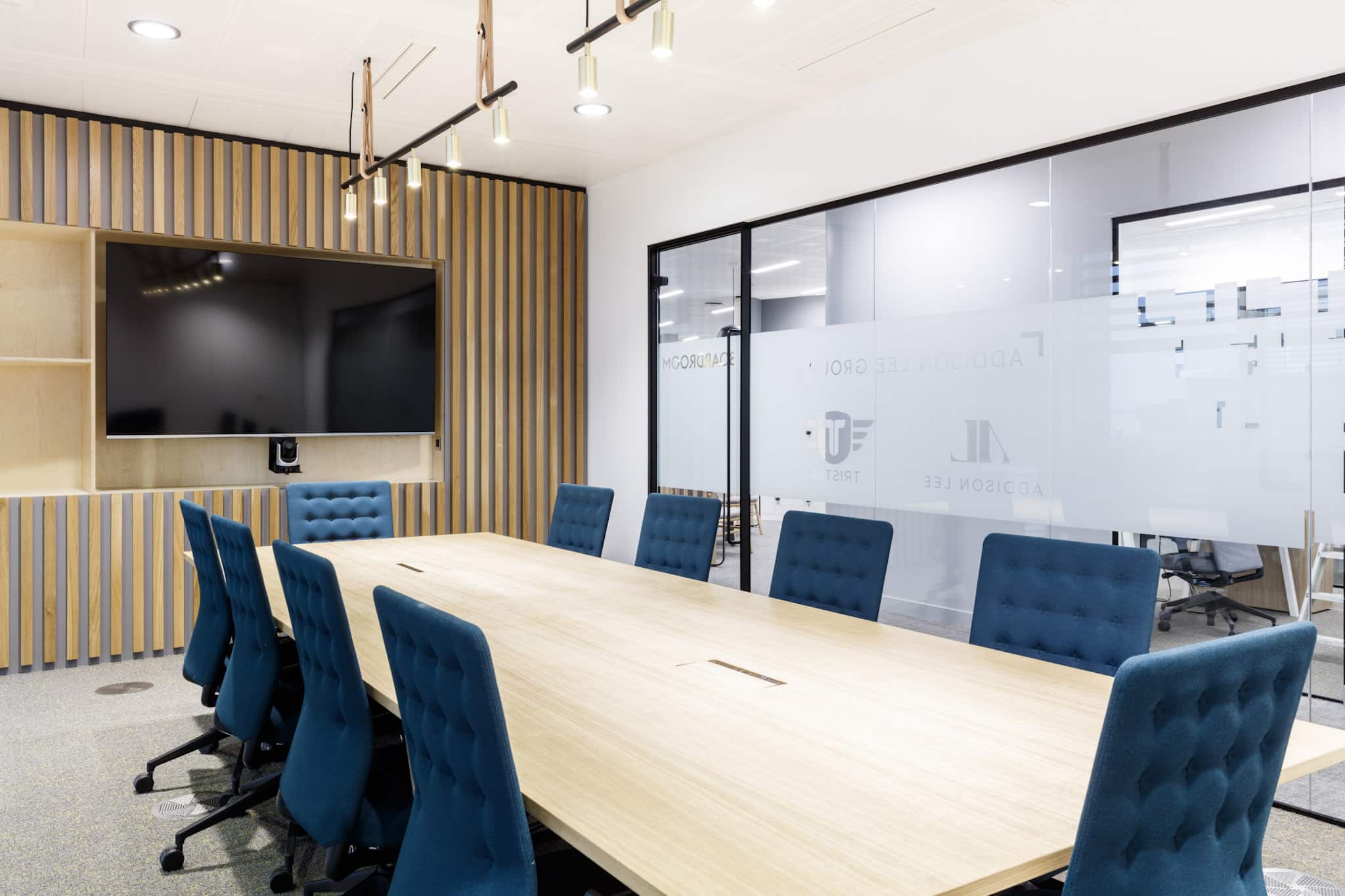
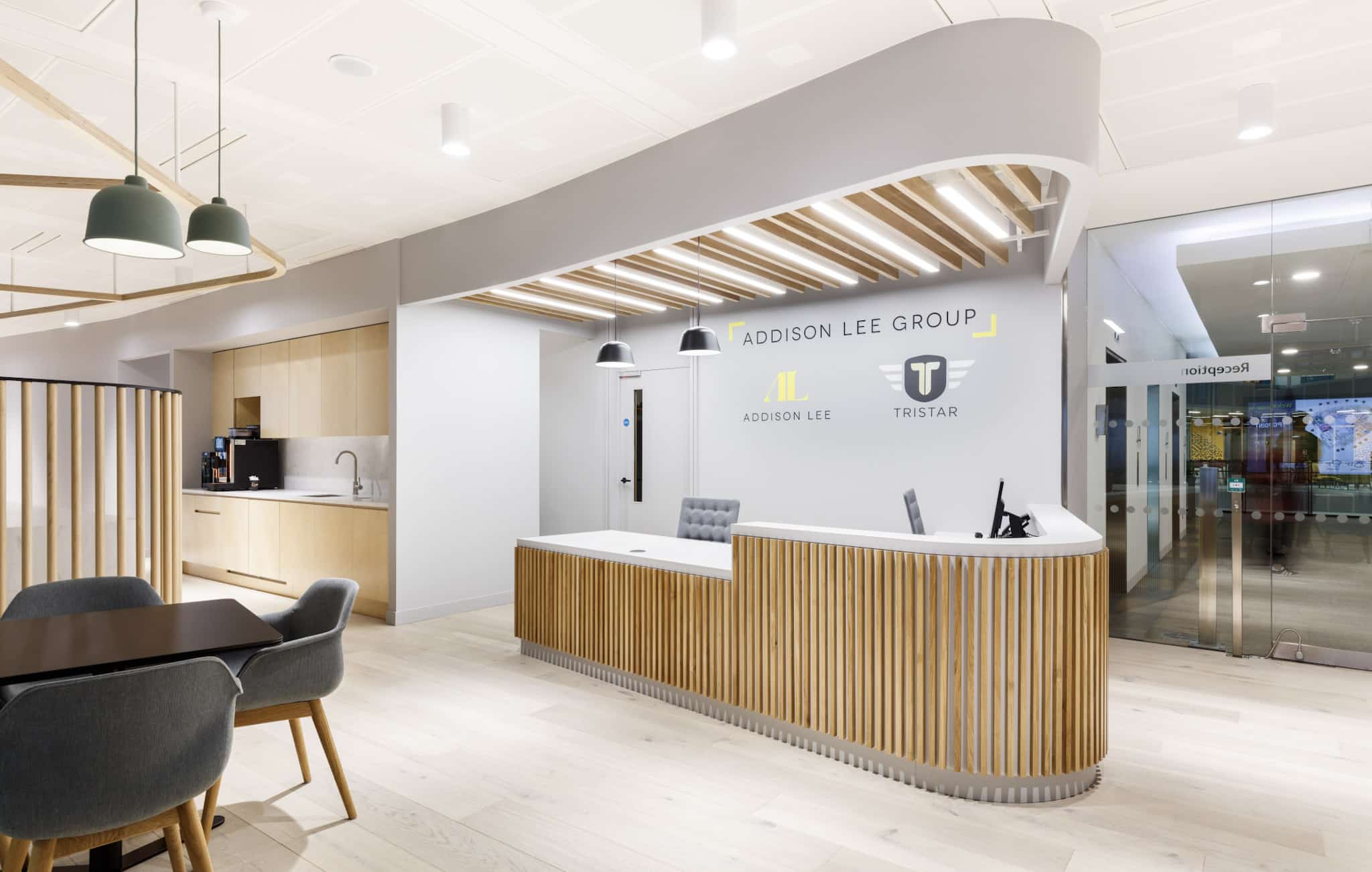
A space worthy of the brand.
Addison Lee is a brand that’s going places.
As Andy Boland, their CEO, said: “Addison Lee’s investment in a new global HQ and in world-class facilities across the UK demonstrates belief in our future…”
They’d committed to major expansion, a complete brand overhaul and space in one of London’s most exciting new business quarters.
So they needed to make sure their brand was properly reflected in the functionality and design ethos of their new headquarters.
The new space needed to be bright and fresh, so we used lots of ply, timber and other natural materials to contrast with the glass and steel of the rest of the building.
They’re a modern tech company, so we wanted it to be more of a creative space than a predictable corporate environment.
Our design has given Addison Lee an exciting work setting with breakout and collaboration spaces, refreshment points and other creative areas that let them work in a very different way.
The project went quickly and smoothly through the various design stages and the client is thrilled with the final result.
Since their big move to the new premises in January 2019, the central hub has done its job of bringing the team together. And from the feedback we’ve had so far, everyone who works there thinks it’s amazing.
