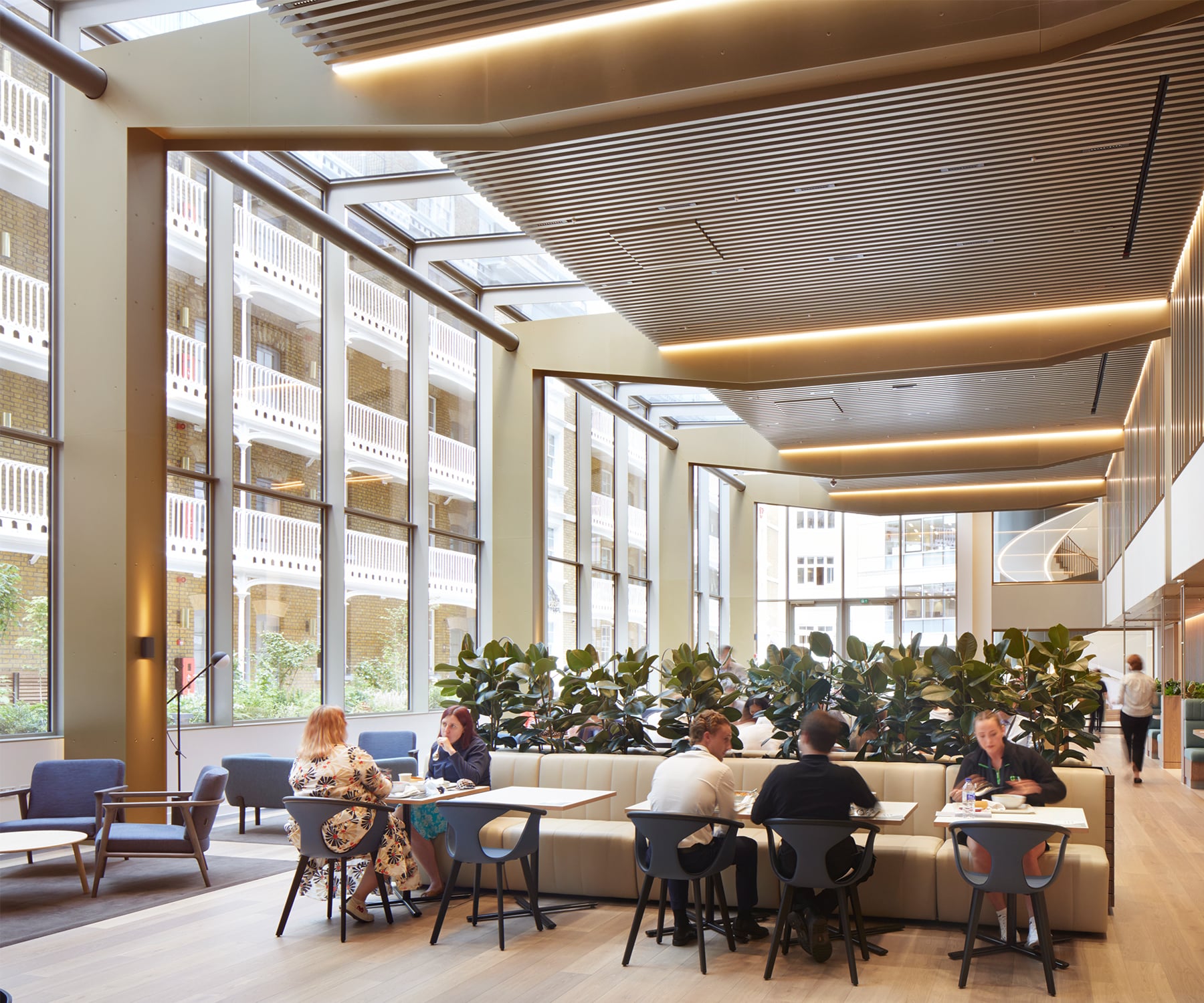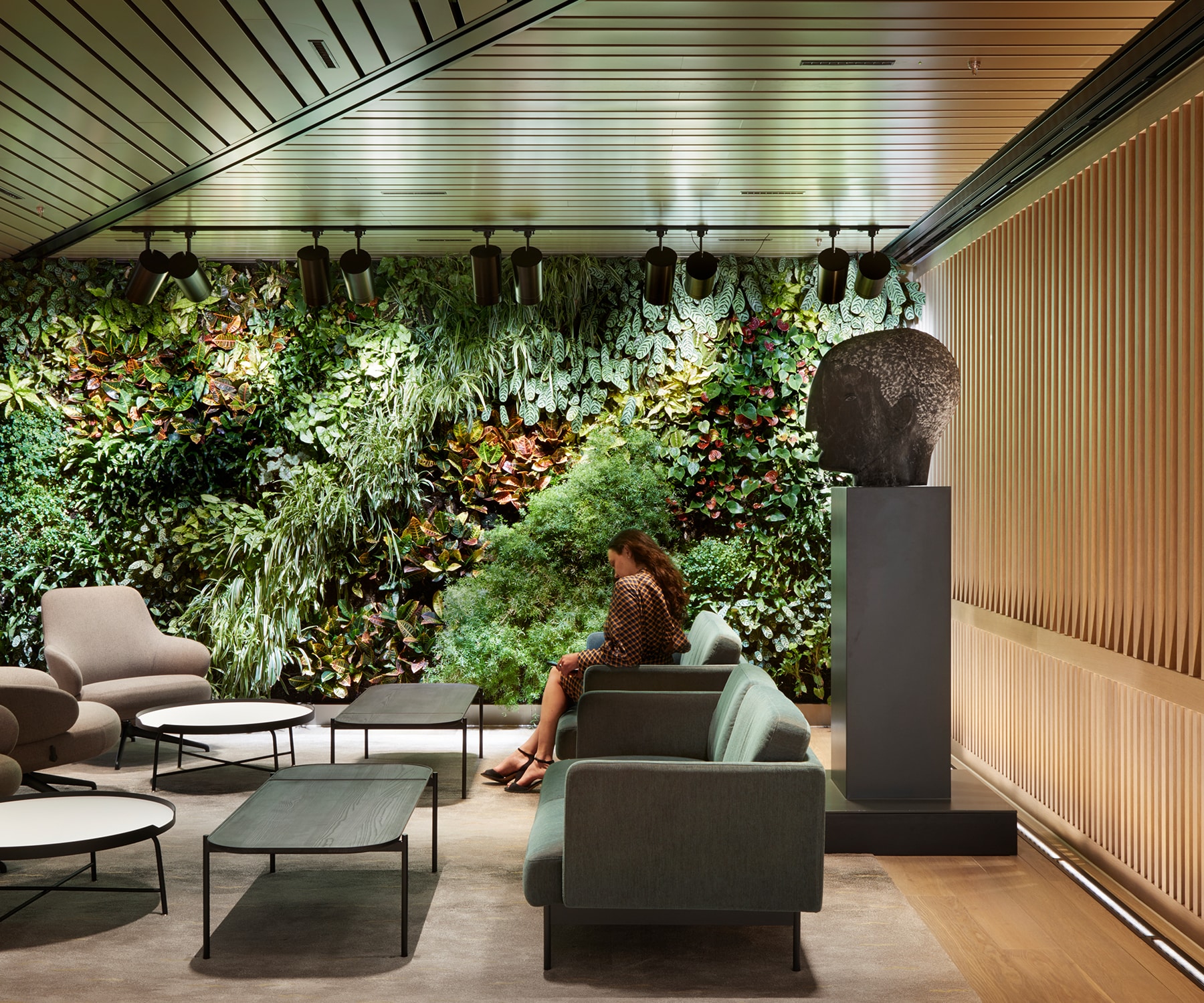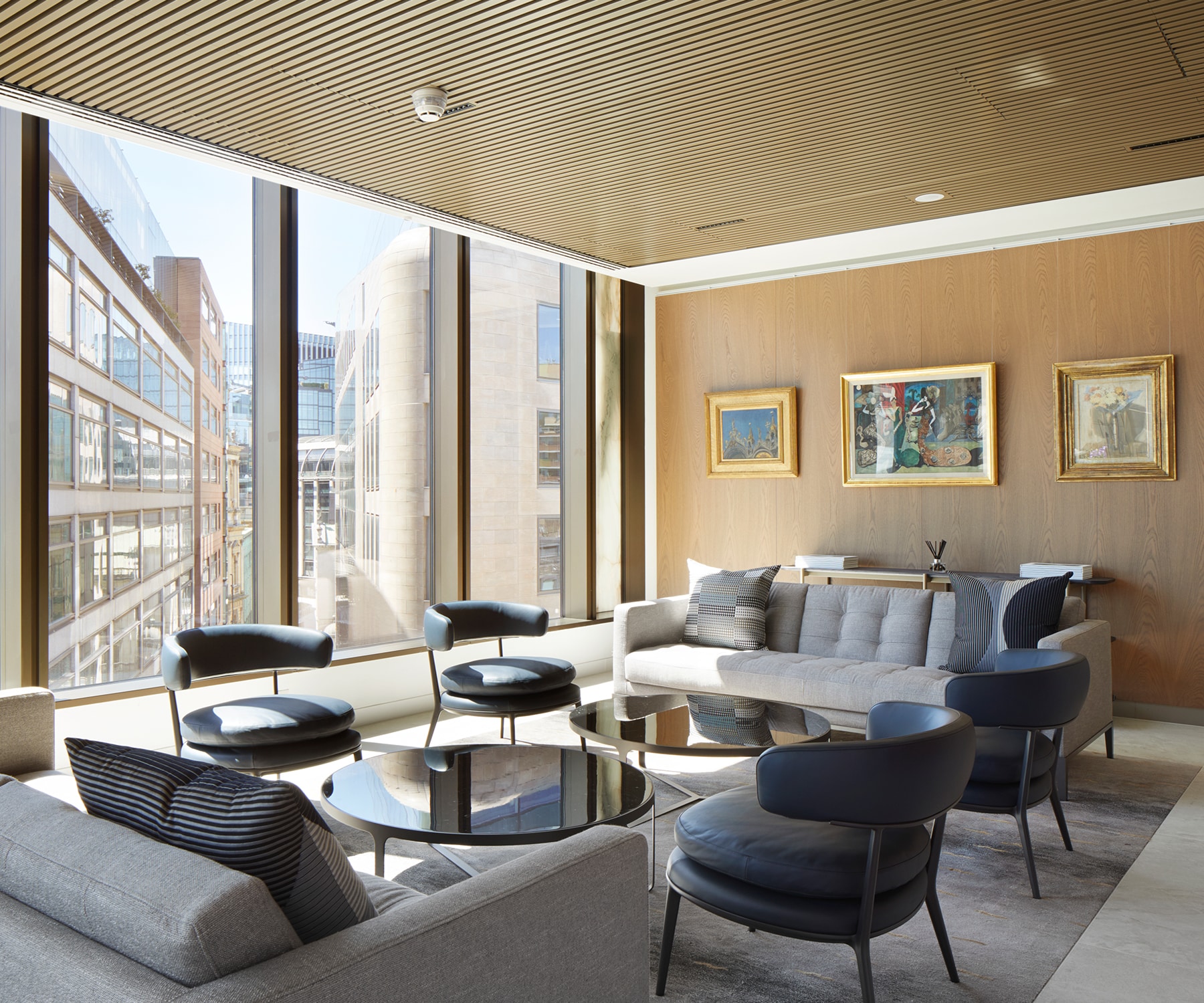
17 Charterhouse Street
Re-imagining a landmark building, changing perceptions
MCM are the architects, workplace consultants and interior designers for Anglo American and De Beers' headquarters complete redesign. The project is a complete strip back to the structural frame of the original building in Charterhouse Street, followed by addition of extensions, re-configuring cores and re-cladding the building to create a new contemporary asset that will be their new home.
The substantial re-imagining of the building has added significant financial value to the building and will provide a flexible and inspiring workplace. As part of the project MCM is helping Anglo American and De Beers define a workplace strategy that will be appropriate for the business moving forward and inform the new interior solutions.
17 Charterhouse Street Videos
The Opening of 17 Charterhouse Street
Explore the project with Creative Director, Sean Hatcher




